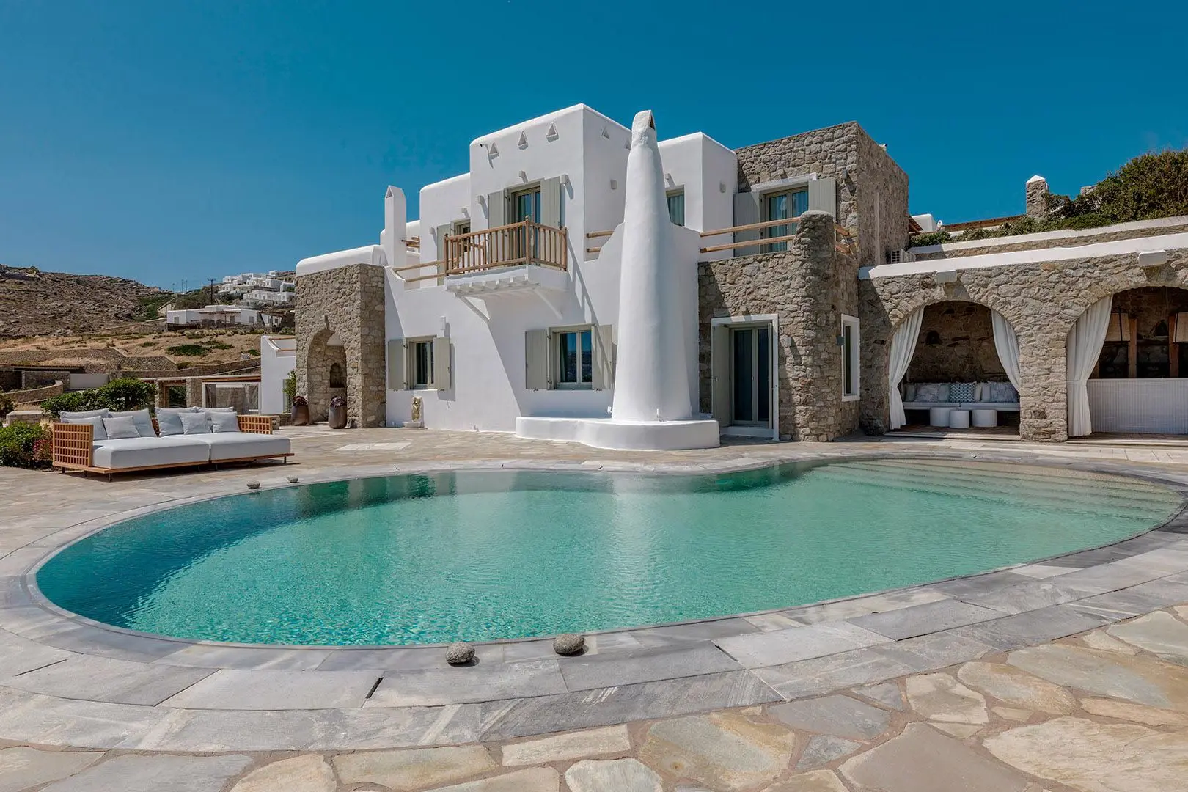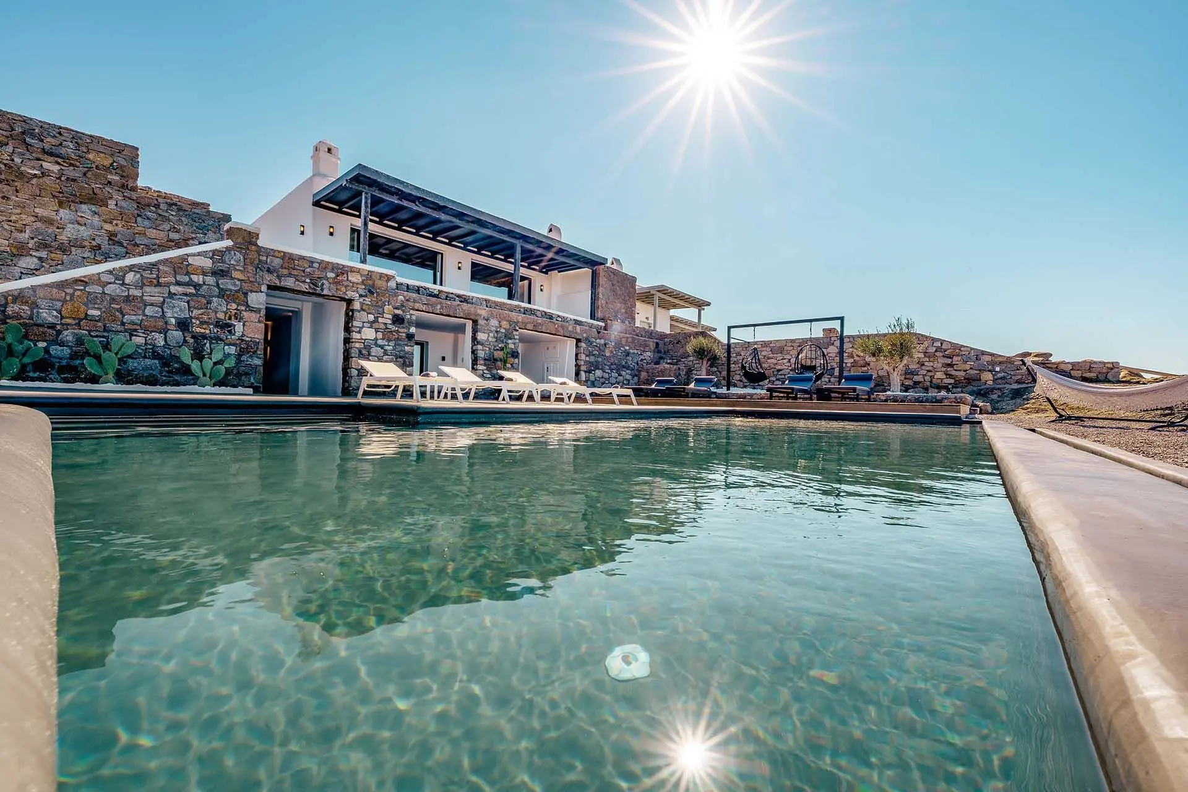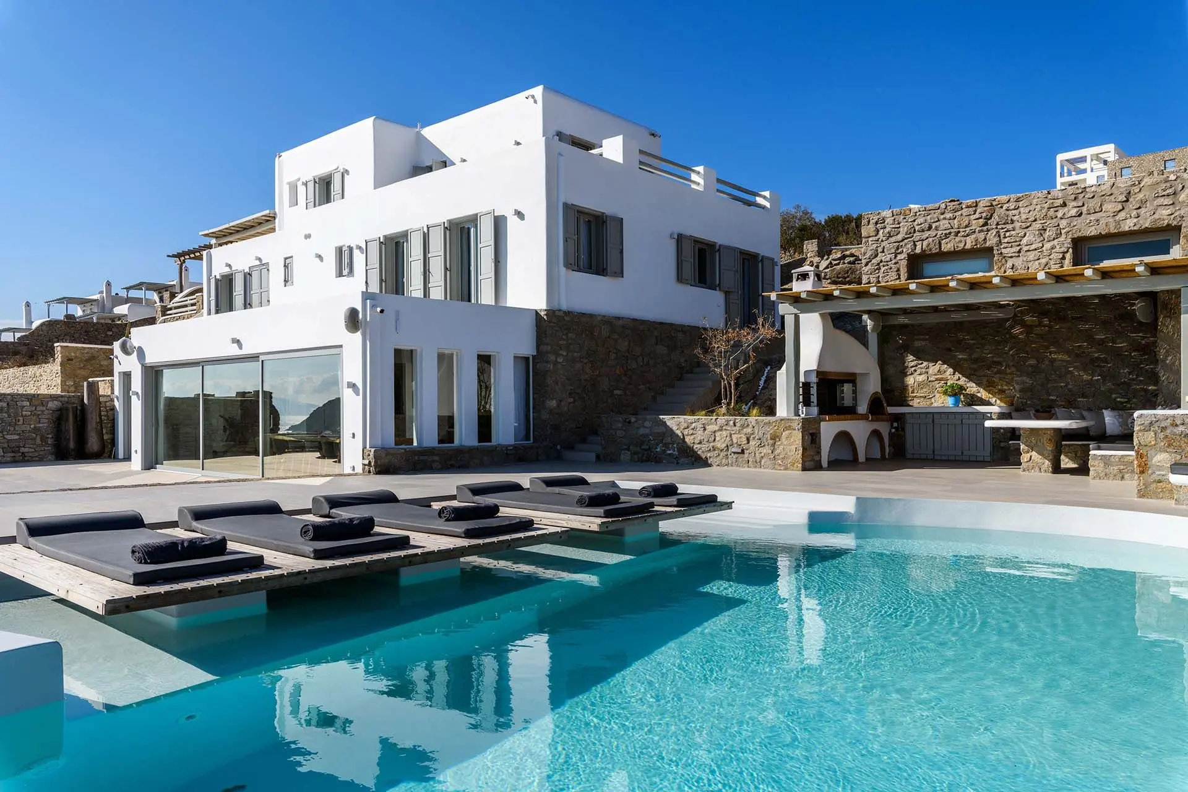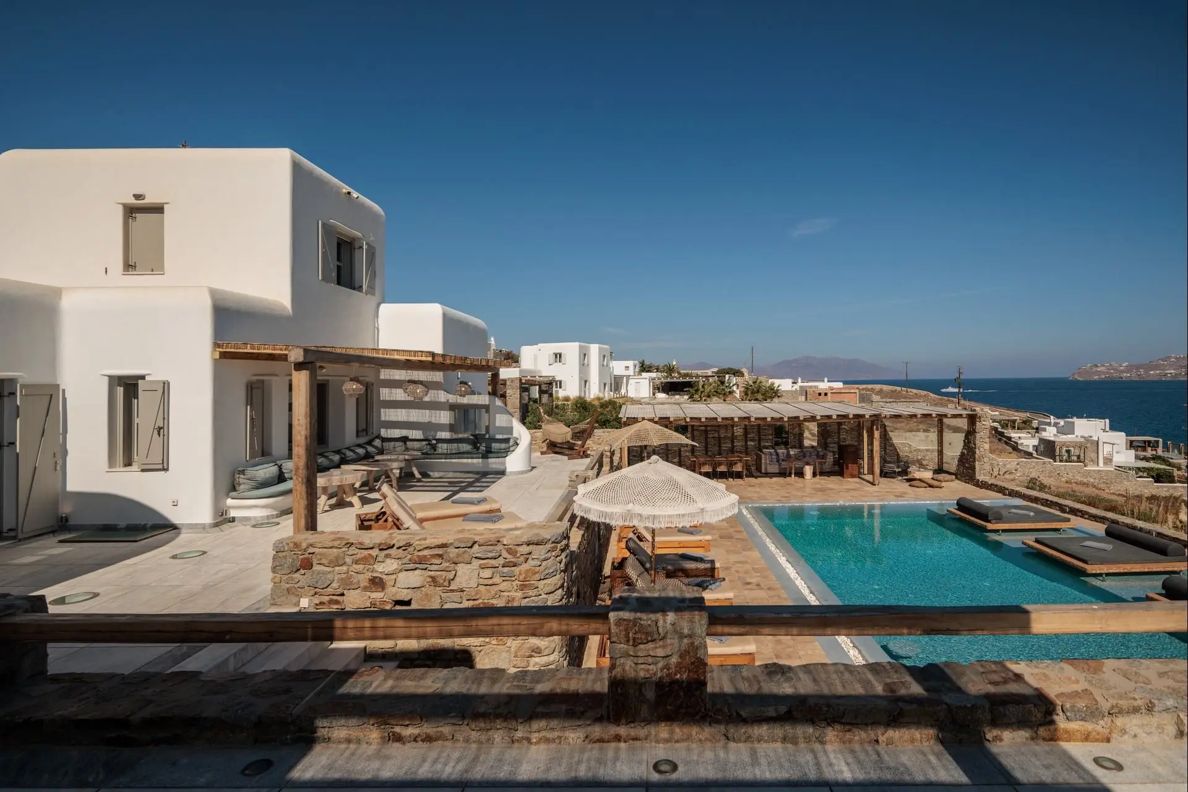
Amélie
Amélie
The concept: Town Views
Gazing directly across the sea at the whitewashed streets of Mykonos Town, Amélie stands as a reflection of modern Cycladic design. Tucked away in the serene Kanalia area, this luxury Mykonos villa is ideal for both peaceful getaways and lively gatherings. Its versatile spaces, from the sleek conference room to the open terraces, offer a seamless blend of comfort and possibility. Wake to the scent of salty air, spend your afternoons wandering between beaches or lounging by the pool, and let the live-in staff take care of every detail.
Outdoors
Villa Amélie comes alive in its expansive outdoor spaces, crafted for quiet and lively moments alike. Stretch out by the sparkling saltwater pool, drink in hand from the stylish pool bar, or indulge in smoky, flame-grilled dishes at the kitchen’s BBQ, with both gas and wood options to fuel your al fresco feasts beneath the stars. As dusk settles, come together around the outdoor fireplace, where its crackle combined with the sound of waves and the glow of Mykonos’ town lights create a backdrop you’ll never forget.
Indoors
Amélie’s airy interiors feature stone accents, soft linen textures, arches, and large windows framing sea views. Each bedroom is designed with artisanal touches, including the adaptable family suite, which can be split into two separate rooms sharing a bathroom. The highlight? A private hammam with its own ensuite bathroom, which offers a tranquil retreat for post-beach rejuvenation. Beyond relaxation, the open-plan living area —flowing out to the terrace— creates effortless spaces for connection, whether sharing meals or laughter.
Good to know
The villa’s seafront location places you just 1.5 km from the golden sands of Korfos Beach, while iconic hotspots like Nammos and Scorpios are a short drive away. For evenings spent closer to home, Mykonos Town’s labyrinth of boutique shops and vibrant tavernas lies just 4.3 km inland. Live-in staff are on hand to elevate your stay, while the villa’s adaptable spaces—including the conference room—seamlessly transition from daytime brainstorming sessions to sunset cocktail receptions.
Living area: 480 sqm / 5,166 sqft
Plot Size: 2,100 sqm / 22,604 sqft
Level I (Pool Level)
1 bedroom with queen size bed, ensuite bathroom, A/C, TV, closet, living area, mini bar, hairdryer, sea view
Living area with TV, A/C, pool access
Dining area for up to 10 guests, sea and town view
Fully equipped kitchen
Hammam with ensuite bathroom
Laundry room
Guest WC
Level II
1 bedroom with king size bed, ensuite bathroom, A/C, TV, closet, safe box, hairdryer, access to private balcony, sea view
1 bedroom with single bed, A/C, TV, closet, safe box, hairdryer, access to private balcony, sea view
1 bedroom with king size bed, A/C, TV, closet, safe box, hairdryer, access to private balcony, sea view
1 bedroom with queen size bed, ensuite bathroom, A/C, TV, closet, safe box, hairdryer, access to private balcony, accessible from upper-level entrance, sea view
1 master bedroom with king size bed, ensuite bathroom, A/C, TV, safe box, closet, hairdryer, access to private balcony, accessible from upper-level entrance, sea view
1 bedroom with twin beds, ensuite bathroom, A/C, TV, closet, safe box, hairdryer, access to private balcony, accessible from upper-level entrance, sea view
1 family bedroom with a queen size bed and 2 single beds, ensuite bathroom, A/C, TV, safe box, closet, hairdryer, access to open patio, accessible from upper-level entrance, sea view
Bathroom with walk-in shower
Conference room
Outdoors
Private heated saltwater pool (44 sqm / 473 sqft) (heated upon request with extra charge)
Sun loungers
Pool bar
Lounge and dining area
BBQ (gas, wood)
Shower
Fireplace
Sound system
Garden
Guest bathroom
Private parking area for up to 6 cars






















































