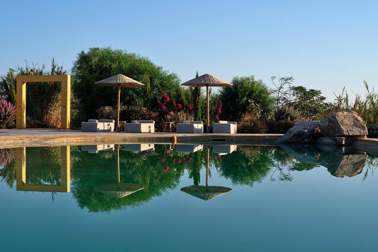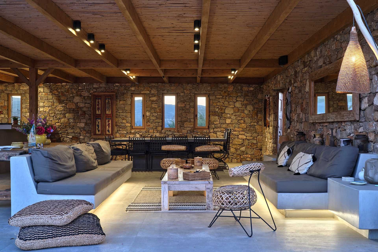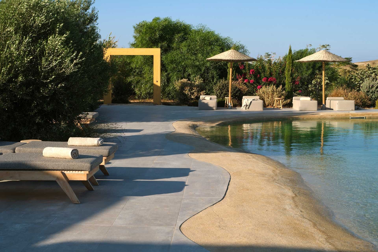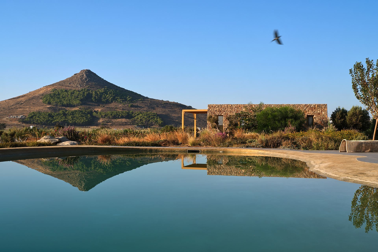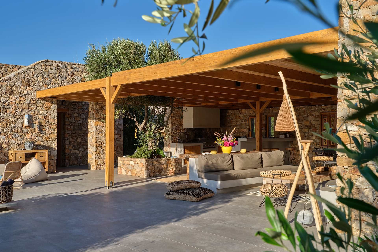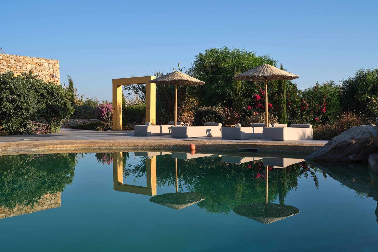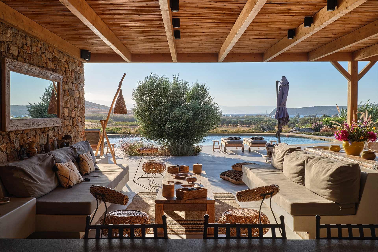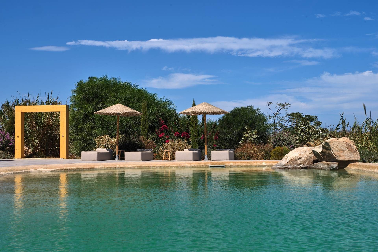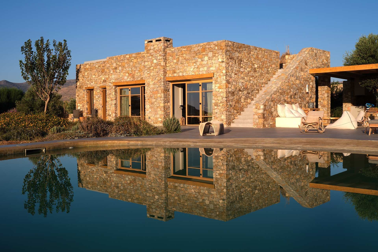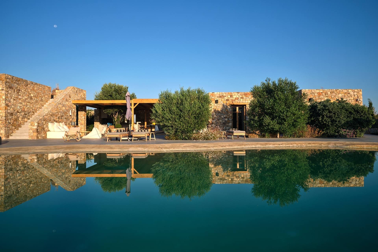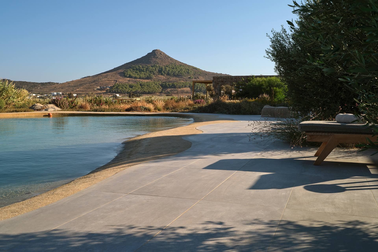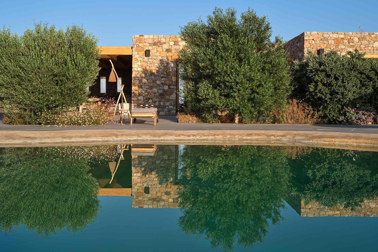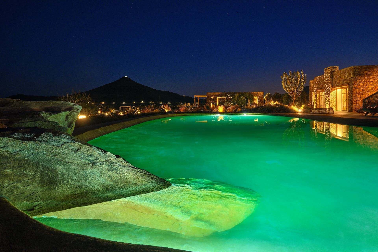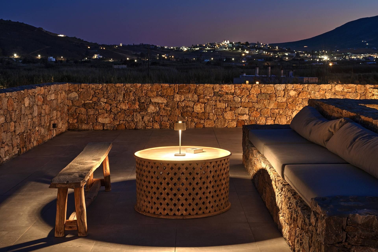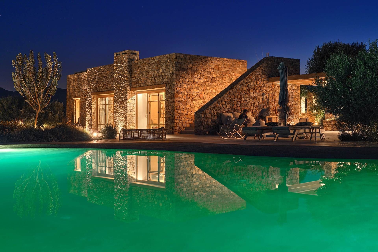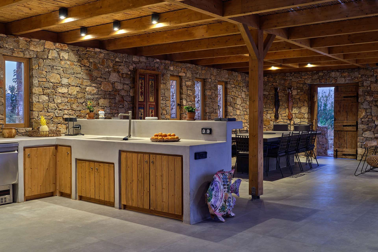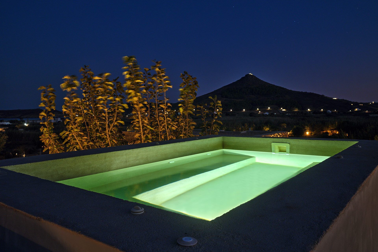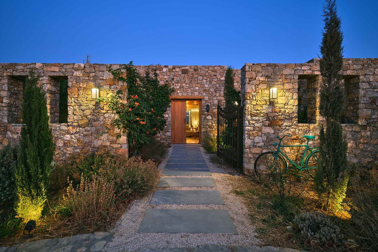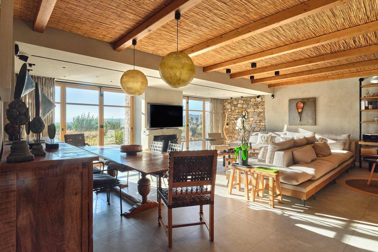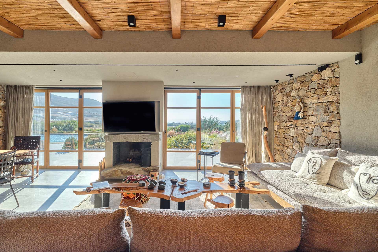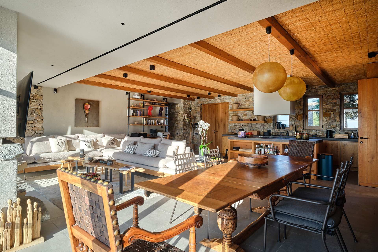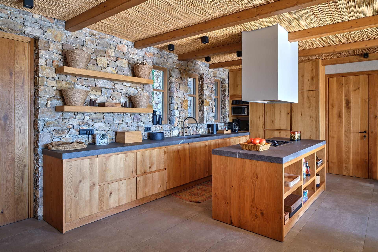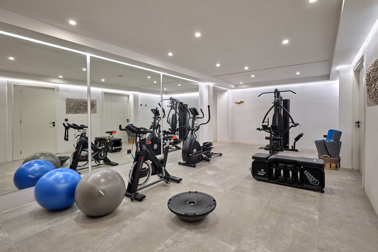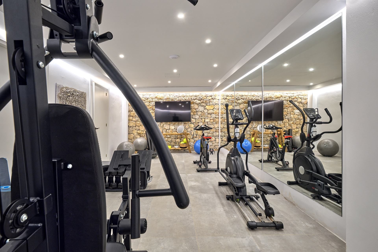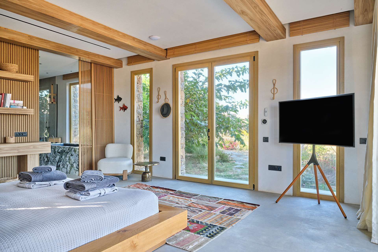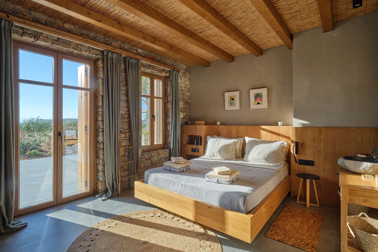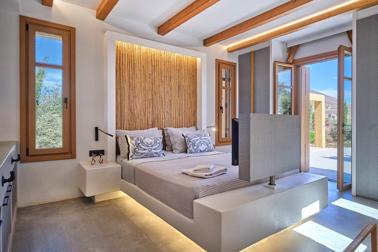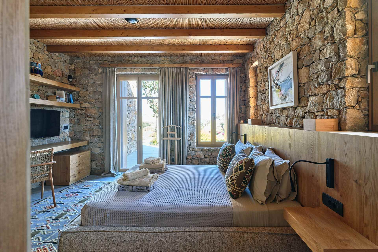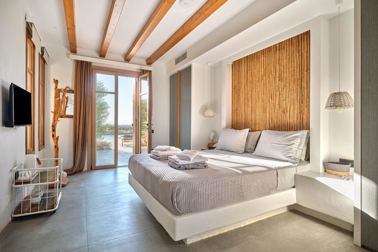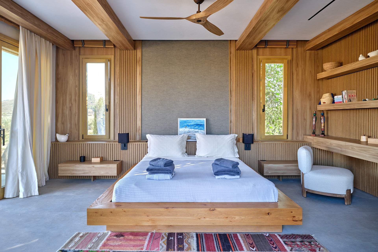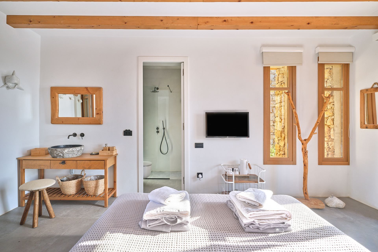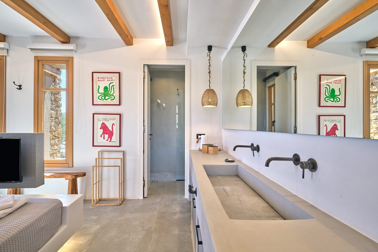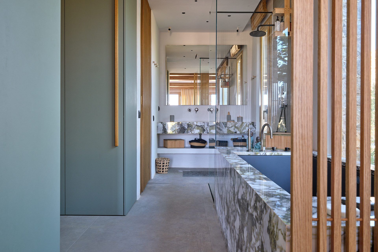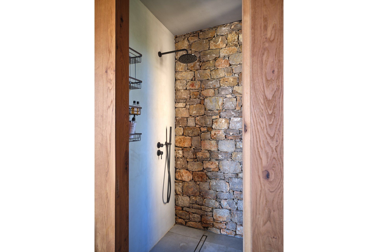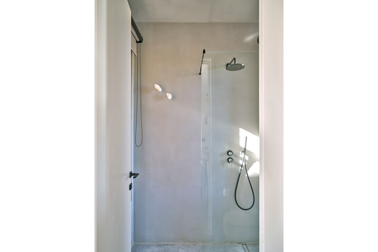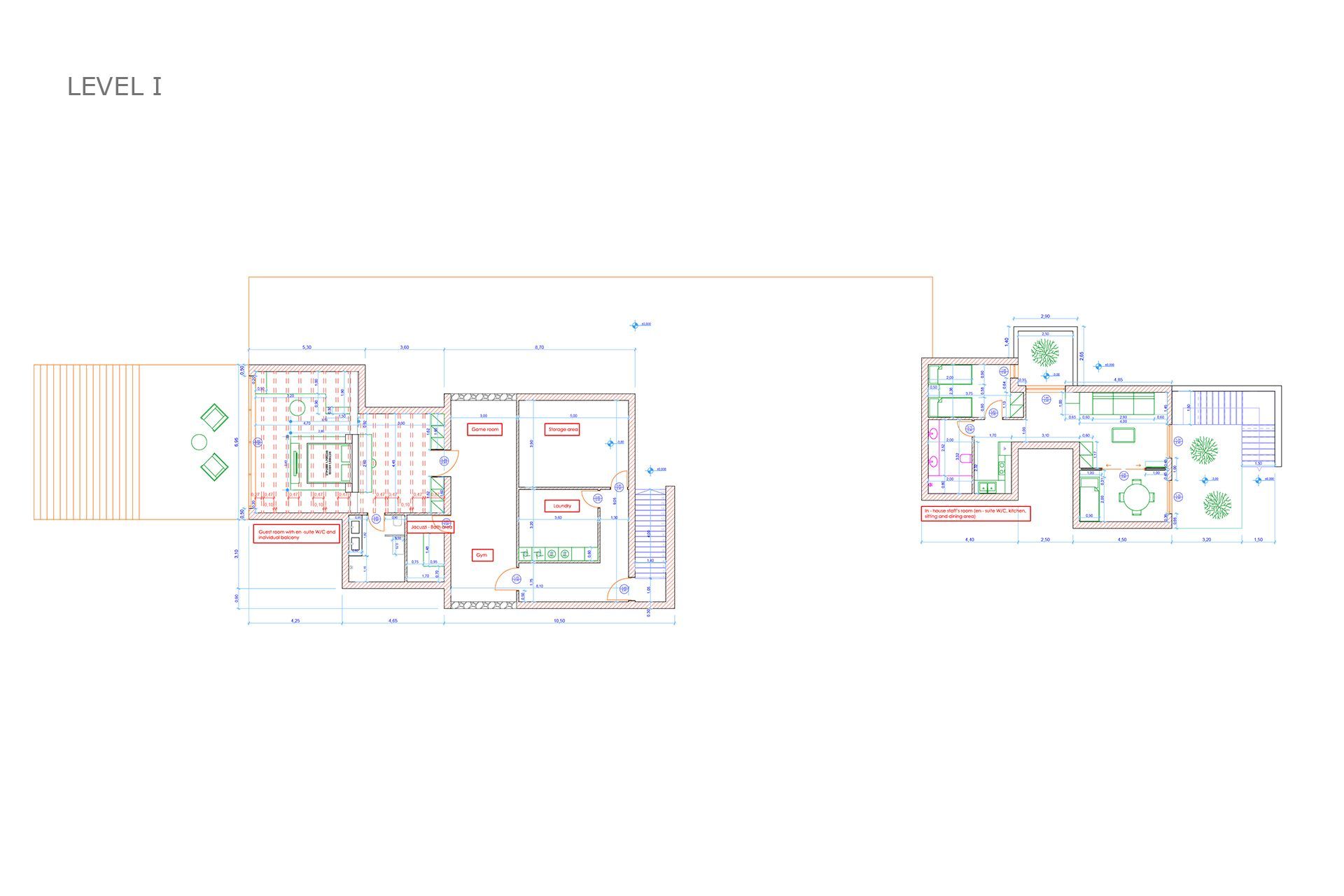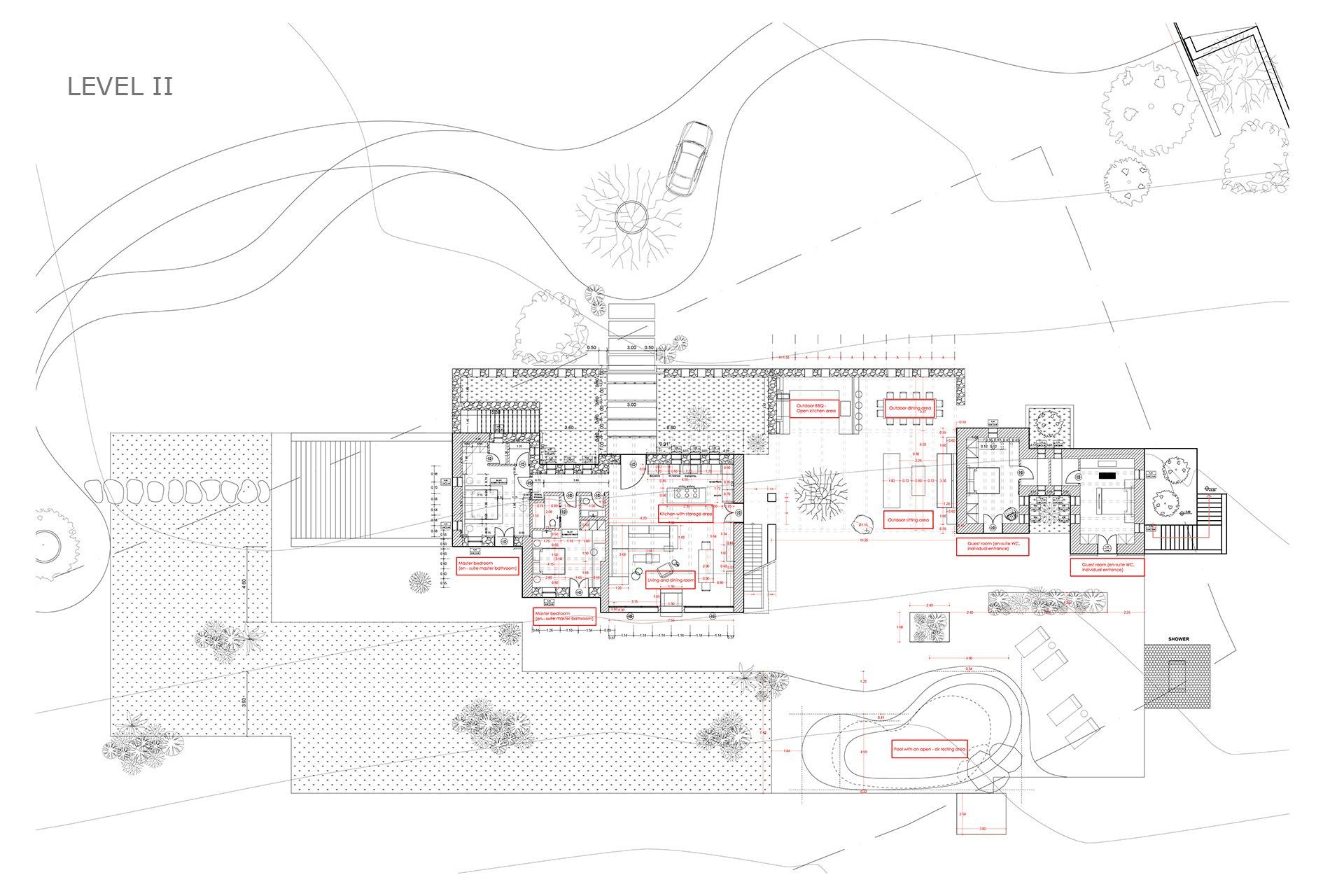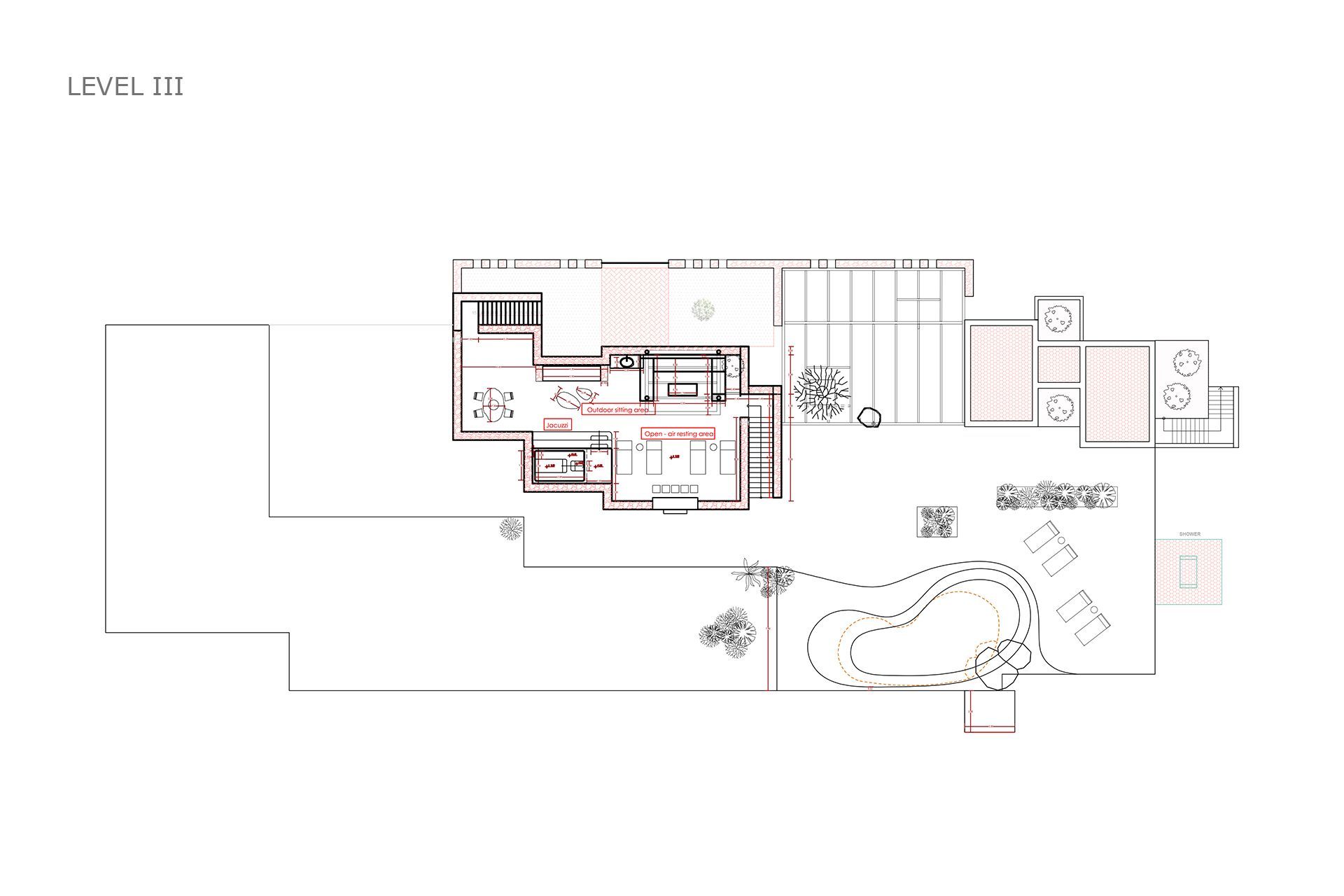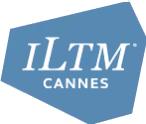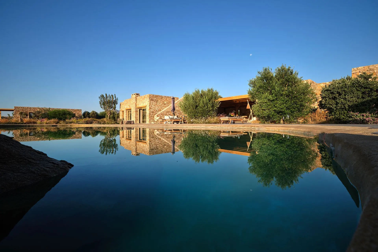
Marley
Marley
The concept: Island life redefined
Marley is a traditional, countryside six-bedroom luxury Paros villa in Molos, set within a vast, gated estate ensuring privacy and calm. Hidden among native landscaping yet close to the coast, it suits up to 12 guests who seek seclusion with home-style comforts. The stone-built property sits naturally in the landscape, creating an easy backdrop for slow days and unhurried evenings. Its position keeps both Molos Beach and Naousa within simple reach, so you won’t miss a thing from the island’s magic.
Outdoors
Marley’s expansive outdoor area simply has it all! Once you pass the gate, you enter a world of sublime relaxation and harmony. The highlight is undoubtedly the large private saltwater pool mirroring the feel of the open Aegean Sea. A stocked bar keeps drinks cool, and after a day out, you can head to the upper terrace for the heated jacuzzi, or roll out a mat in the yoga/meditation zone. Table tennis, shaded BBQ and dining, outdoor sound system, and plenty of space round out an easy, all-day alfresco rhythm.
Indoors
Marley balances modern and traditional elements by using exclusively warm, earthy colors and natural materials like wood, stone, bamboo, and wicker. Overall, the house has a minimal, boho feel, complemented by soothing sunlight. There are 3 gorgeous bedrooms in the main unit, 2 guesthouses, and an independent studio, each one with comfy bedding, an ensuite bathroom, and deluxe amenities that make you feel like home. A gym, game room, and thoughtful storage complete a layout designed for ease.
Good to know
The discreet live-in staff ensures you experience five-star hospitality, from daily housekeeping to evening turndown service, and a complimentary breakfast served daily between 9:00 and 11:00. Savor fresh bread, croissants, local hams, eggs, and seasonal fruits—all included. For memorable evenings, opt for a private barbecue night, and if you decide to explore further, Molos Beach is just 2km away. Otherwise, if you fancy something out of the ordinary, let our concierge arrange a yacht tour to Antiparos.
Living area: 400 sqm / 4,305 sqft
Plot size: 14,000 sqm / 150,694 sqft
Main House
Level I
1 master bedroom with a king-size bed, A/C, ensuite bathroom with shower, TV, hairdryer, safe box, private entrance
Gym area with an elliptical trainer, spinning bike, mats, weight station, dumbbells, training balls, resistance bands
Game room
Storage room
Laundry room
Level II (Pool Level)
2 master bedrooms, each with a king-size bed, A/C, ensuite bathroom with shower, TV, hairdryer, safe box, access to the pool terrace
Living area with sofa, TV, fireplace, office desk, access to the pool terrace, pool view
Fully equipped kitchen
Guest WC
Level III
Upper-level terrace with lounge area, heated jacuzzi, meditation area, panoramic view
Guesthouses
2 guesthouses, each with a double bed, A/C, ensuite bathroom with shower, TV, hairdryer, safe box, access to the pool terrace, private entrance
Independent Studio (50 sqm / 538 sqft)
1 bedroom studio with a coffee bar, en suite bathroom, jacuzzi, veranda access, pool view
Outdoors
Private zero-entry saltwater swimming pool (150 sqm / 1,614 sqft)
Heated jacuzzi
Sun loungers / Umbrellas
Shaded dining area for up to 10 guests
Lounge areas
BBQ
Shower
Sound system
Bar
Table tennis
Guest WC
Yoga and meditation area
Private garden
Private parking area for up to 10 cars (5 shaded in the garage)





